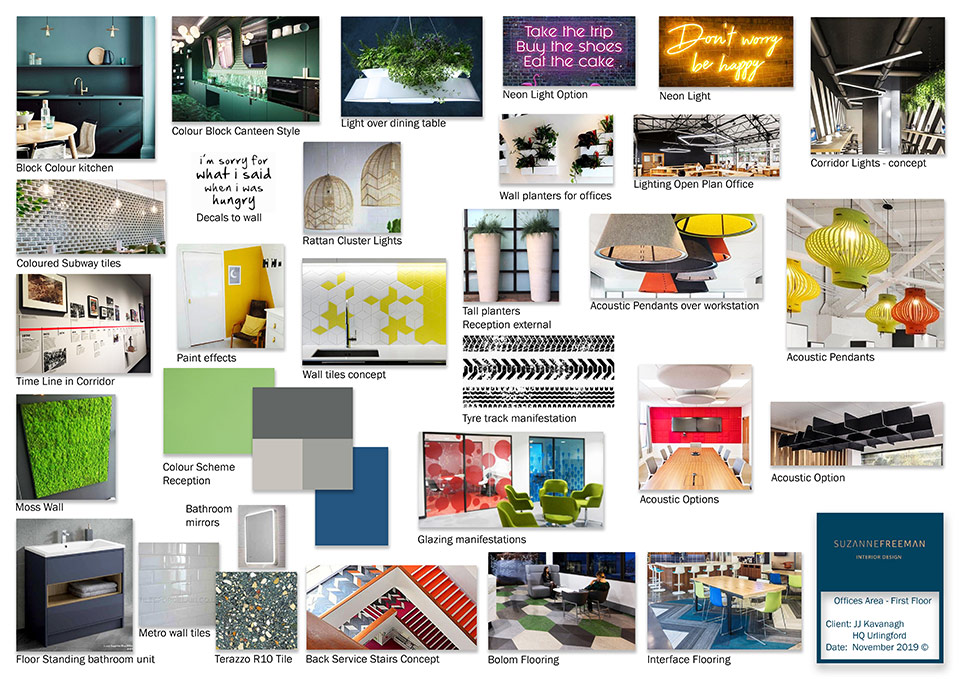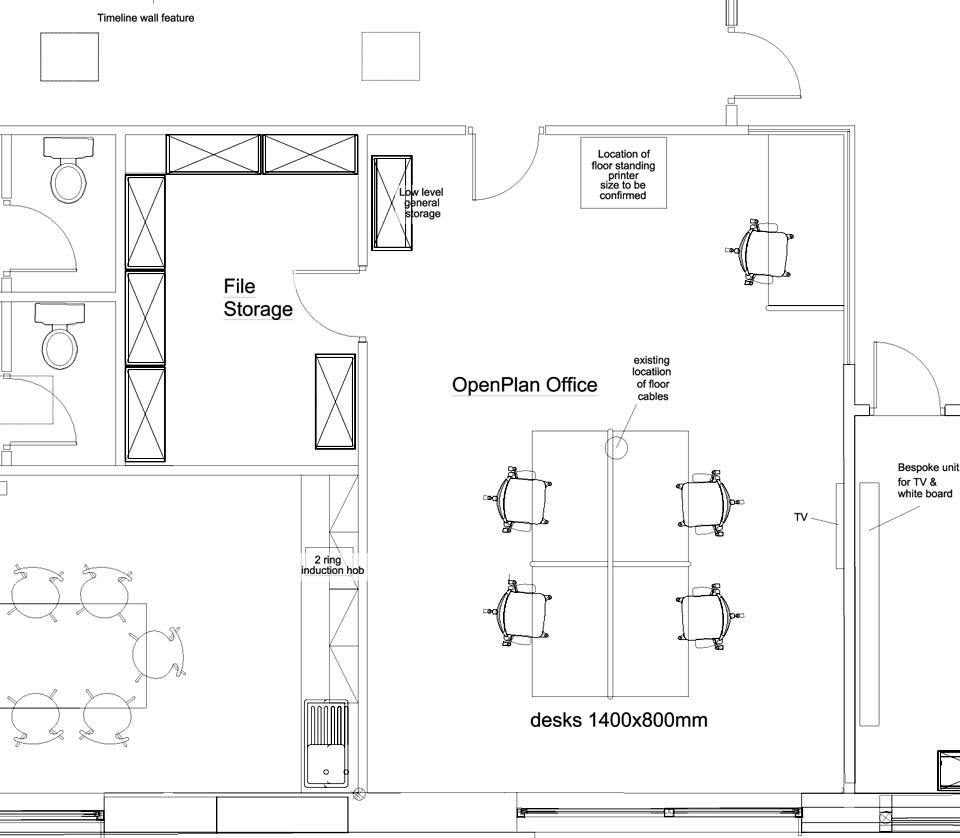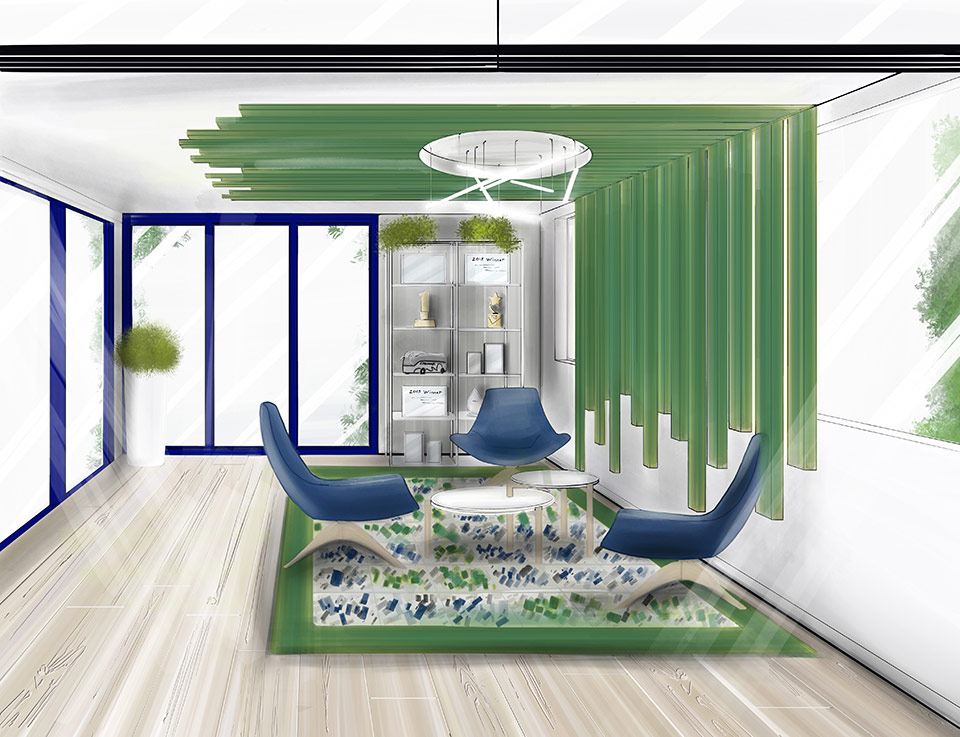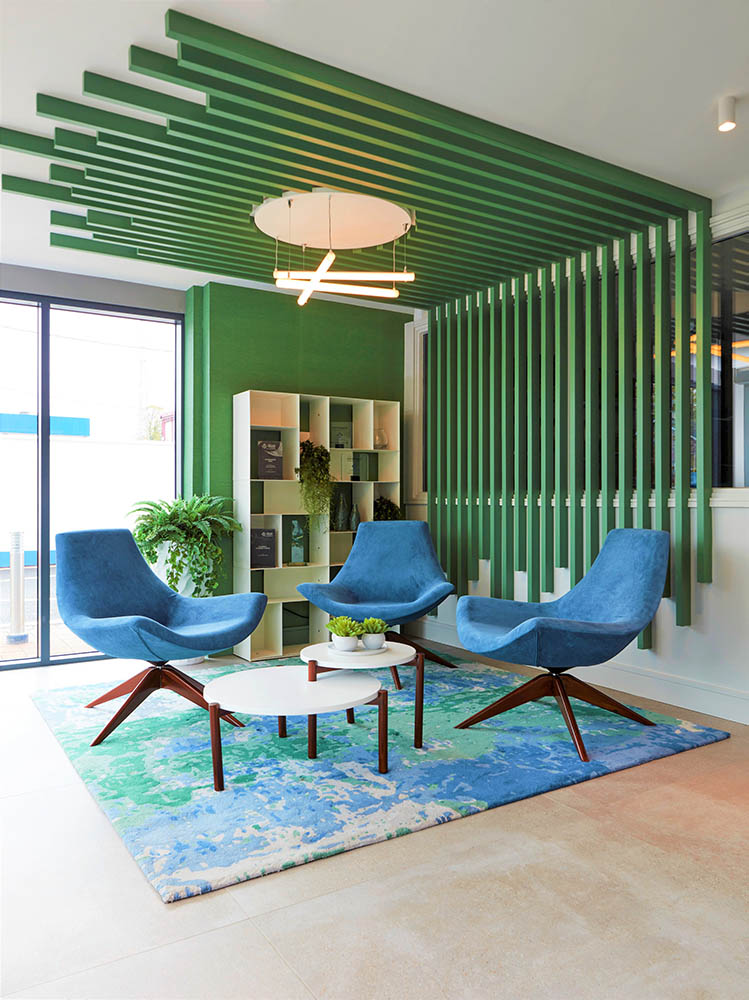Our design process is carefully considered and is completely tailored for each client. Communication is key and we enjoy building relationships through each stage of the design process – from concept to completion. As designers, we use this process to ensure our clients receive a stress-free experience on our design journey.
We are happy to work, liaise with and support the property owners/managers in terms of planning for local authorities, fire cert and disability cert applications, if required. We can also provide the role of PSDS.
We source third party qualified professional makers, trades and service providers who will be dedicated to your project. We work with these suppliers to set a definitive project timeline, to successfully deliver the project on time to you.

Concept
- Initial client meeting.
- Detailed brief is taken from client on their design dream and timeline.
- Proposal is sent to client outlining the concept, our understanding of the brief and our fee structure.

Development
- Full professional site survey will be completed.
- Mood boards/Concept boards presented to client with ideas and options.
- 2D drawings including smart scheme of layout & floorplans
- 3D drawings of the design space as required.
- Full professional workshop and construction drawings on CAD
- Full specification of furniture and fittings
- Electrical and lighting drawings and full spec
- Shopfront design and working drawings
- Outline of all budgets and costings

Delivery
- Tender package is prepared, delivered and contracts awarded
- Proposed schedule/program of works

Completion
- Project Management to successful turnkey, including:
- Weekly Budget meetings with client, QS and Main Contractor
- Site management
- Supervision of all trades
- Sign off and snagging
- Styling and professional photography as required.
