Location: Wexford
Services:
- Turnkey
- Concept
- Creative Direction
- Design
- Project Management
- Supply of F&F
- Shopfront design
- Styling
Details:
The project was nominated for ‘Best Overall Small Office Project’ at the Fit Out Awards in 2017. It was our 5th office fit out completed for Sheridan Insurance.
For this project they required a new dynamic HQ. With three offices in the south east of Ireland the decision was made to relocate their HQ from an old Georgian building in Wexford town centre, to a large landmark building just outside the town. They wanted to make a statement with this move. The brief was to create a new open plan office environment spread out over two floors, moving management out of offices into the open plan workspace. They required the interior to reflect their brand personality. There were three distinctive areas to the building, divided by the central core of the structure (lift shaft and staircases). It was crucial for them to keep the flow within these spaces, as this structural division could alienate the community culture to be achieved by the new open plan design. The layouts included: reception desk and area, hot desks, pods of desks for staff, meeting areas and rooms, MD office, board room, canteen, kitchenettes, comms room, toilet facilities in all areas, staff locker area, printer stations and storage solutions and breakout spaces.
We created an interior that was on trend but more importantly an interior that was designed for the cognitive, emotional and physical wellbeing of the company and its staff. It was crucial for the client – with this large spend that the staff enjoy even love their place of work. The director had his own office for operational reasons, but all other staff members were in the open plan areas with the same posture, sitting or standing, creating a sense of equality. The colour scheme was a nod to the companies new brand and identity. Bespoke furniture, joinery, reception desk and canteens were incorporated into the design. Carbon Neutral finishes where ever possible from carpet tiles, furniture and wall finishes.
This project was turnkey – from concept to completion.
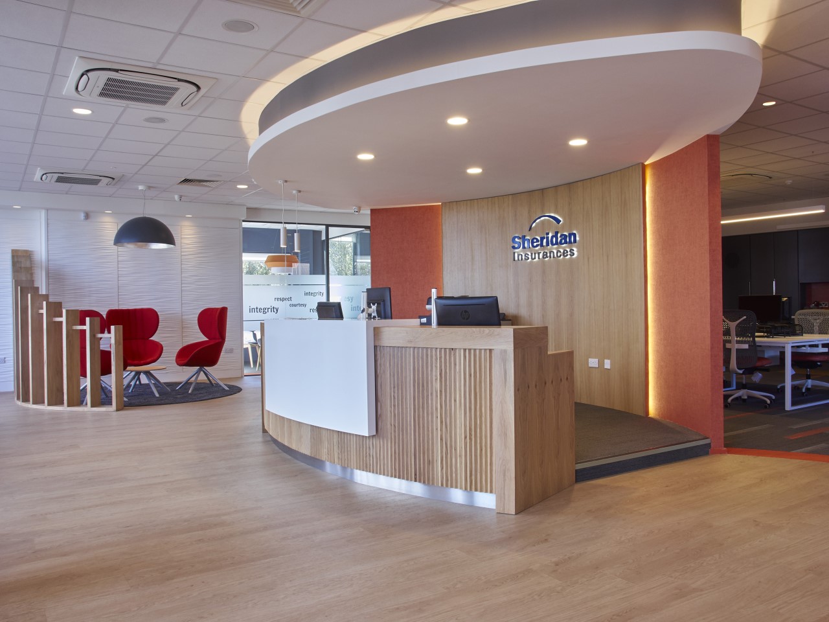
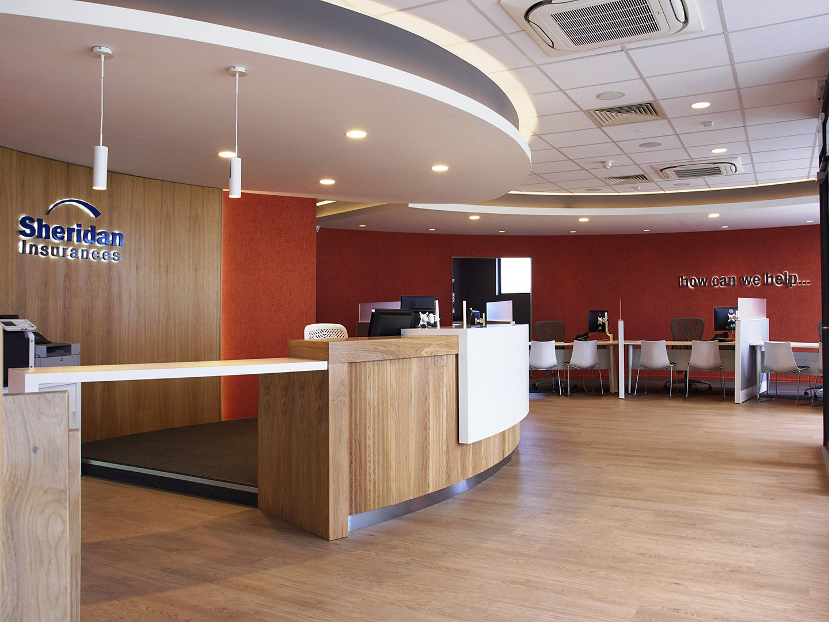
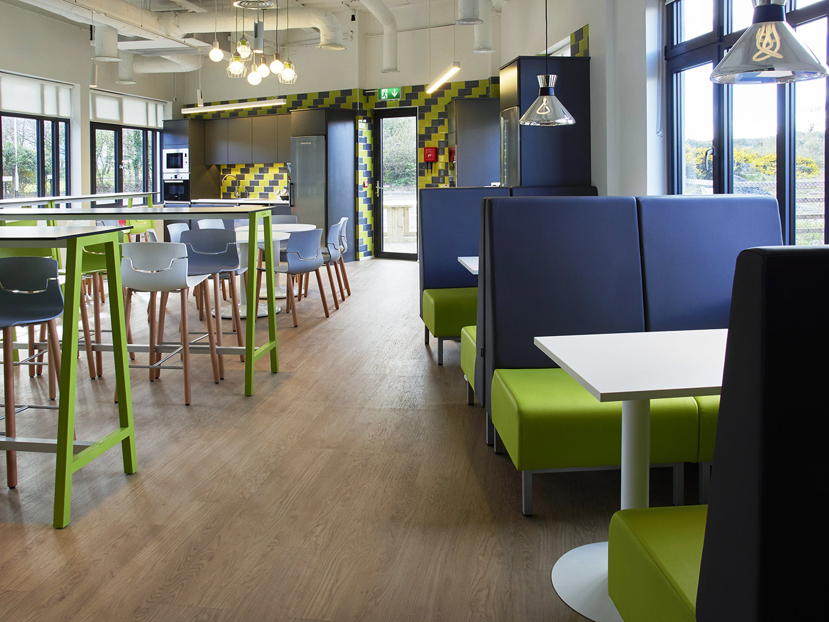
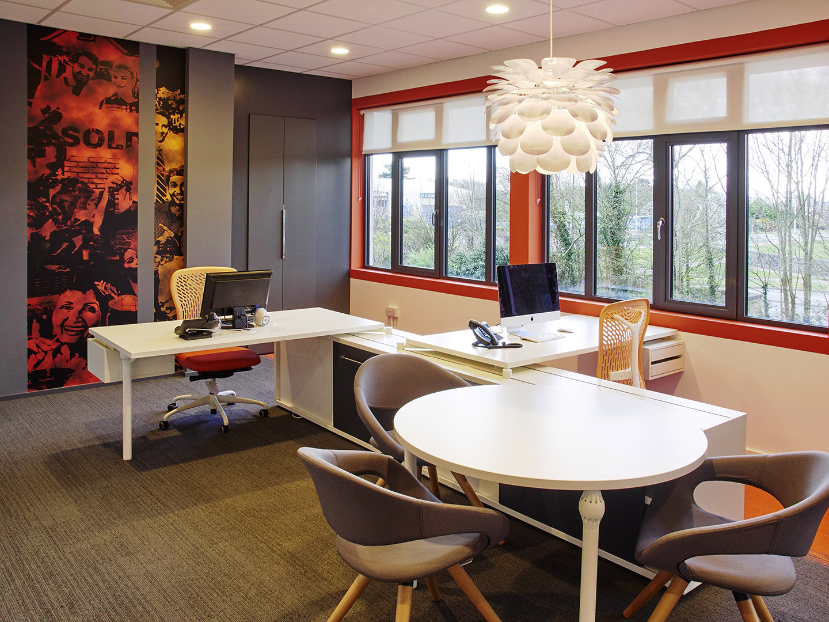
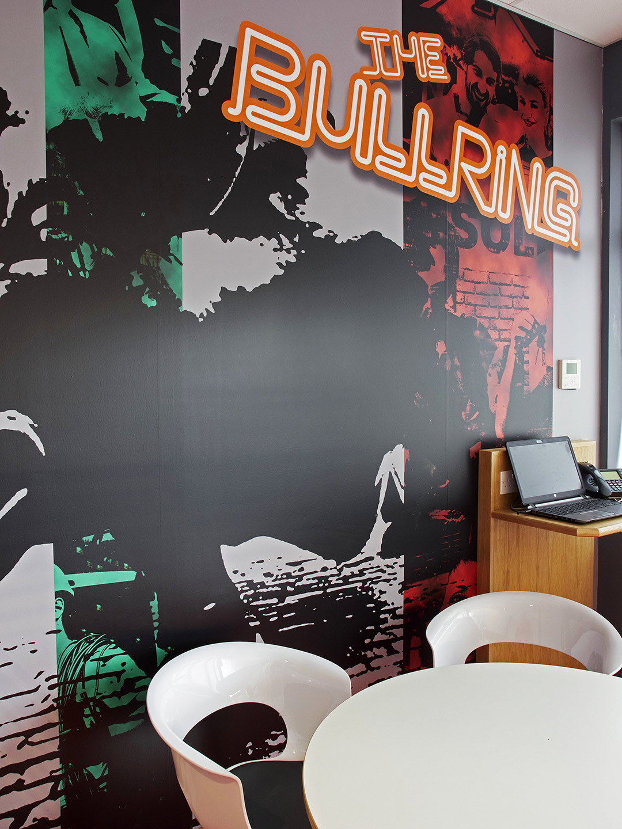
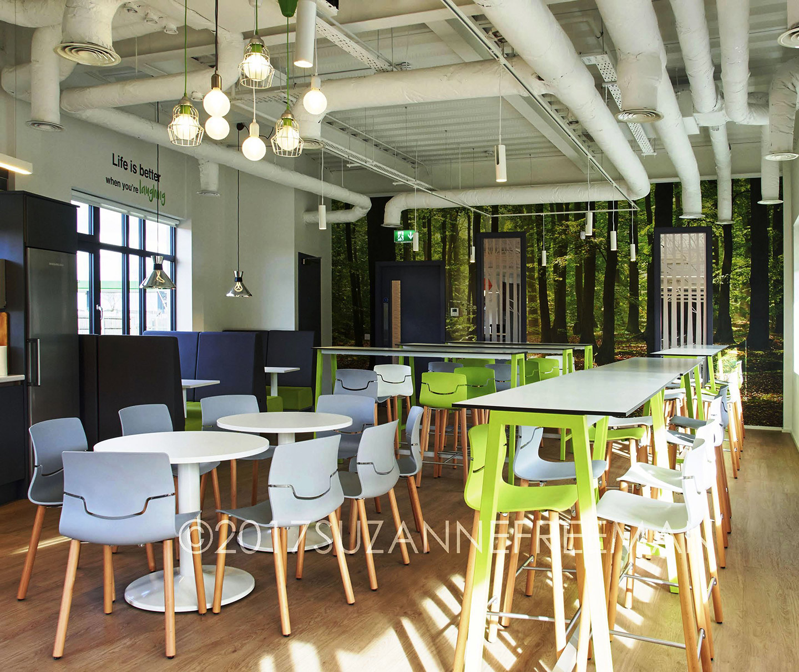
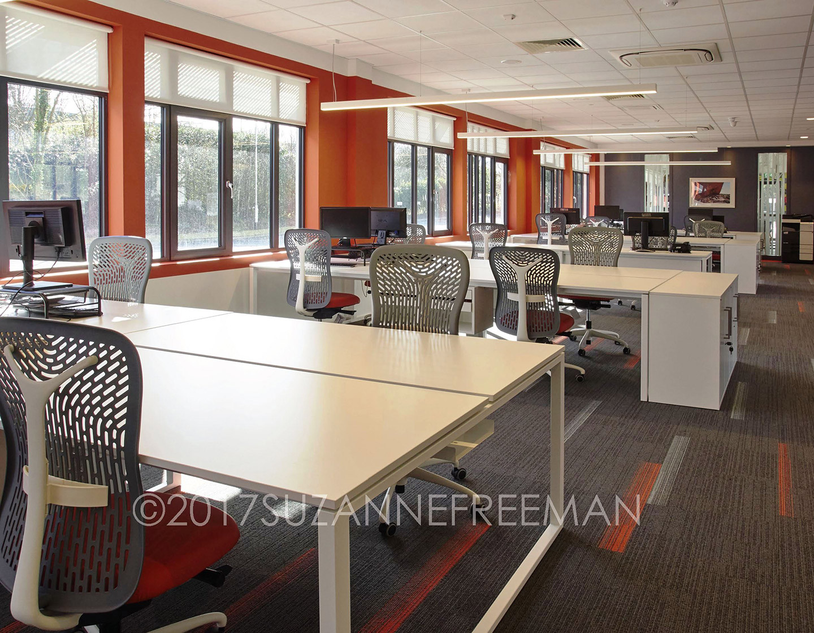
“In 2016 I engaged Suzanne for the fifth time. Each time we have hired her, the job has been bigger and results have been even better. But the end result is only half the story. The bigger piece is the ease with which everything was done, the planning, the organisation, the timing, the deliveries, the site management, the sub contractor management, the man management and the calmness with which it is all delivered. Suzanne manages it all. She will also give you a realistic budget and keep you within it.
The single most important thing I had to do, was to stay out of the way!!
Allowing Suzanne the freedom to do her job fully, means that the entire job links together seamlessly. The subtlety of visually connecting one area of your building to another or making sure that there are common themes running through a building is a very powerful statement to a visitor / customer. It shows attention to detail and connected thinking, two strengths that are notoriously difficult to demonstrate.
Whatever business you are in, if you want to make a bold progressive statement, Suzanne is the person to deliver it for you.”
Ciarán Sheridan – Managing Director, Sheridan Insurances Ltd.
