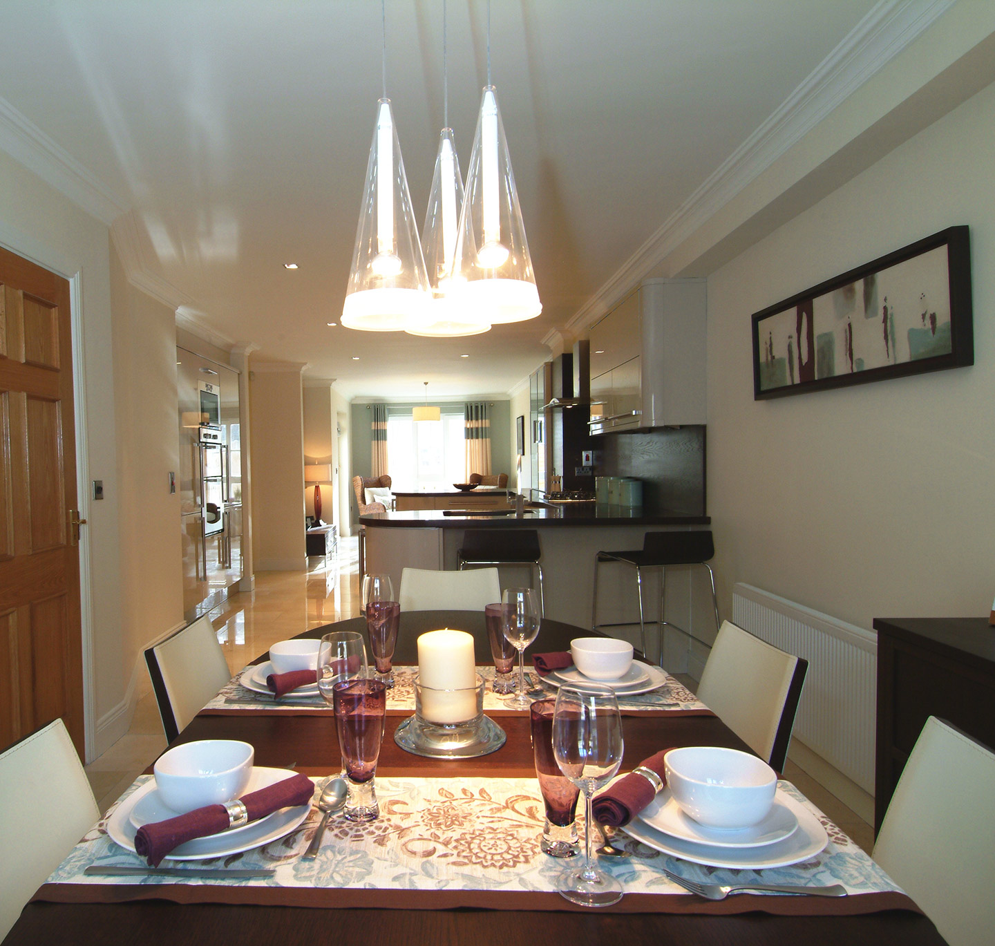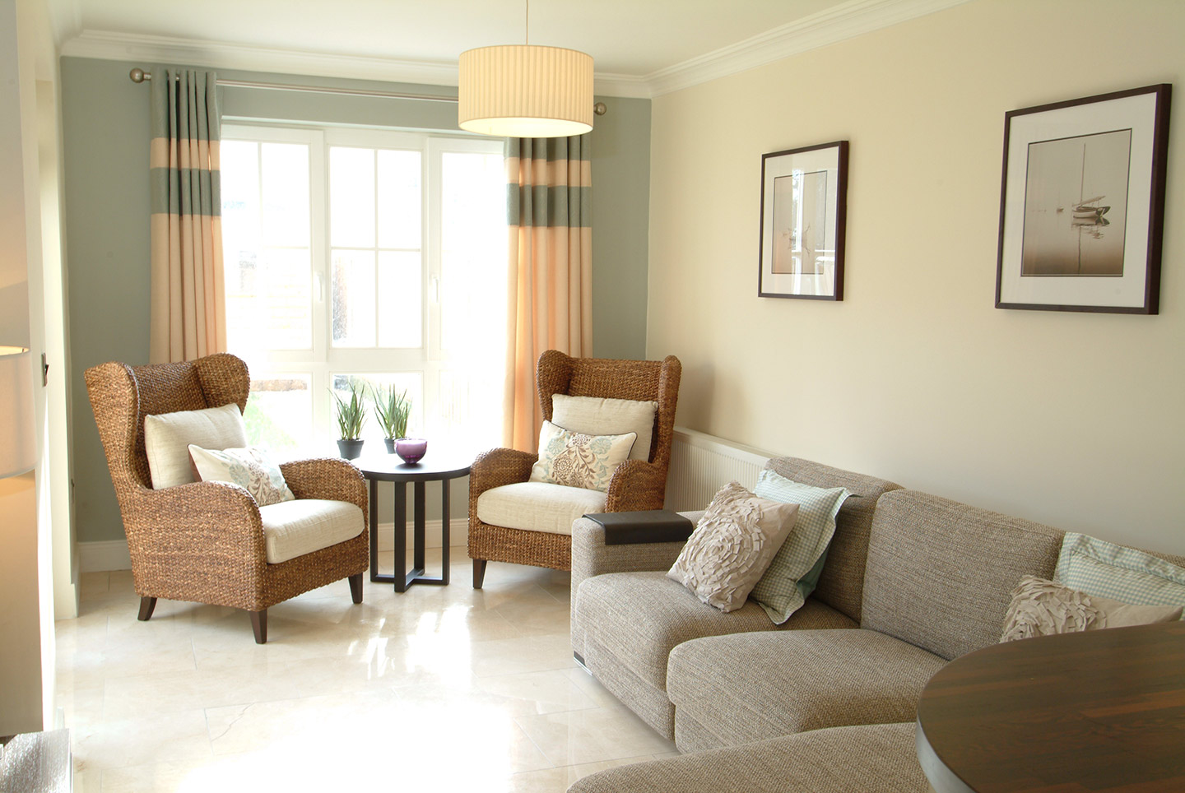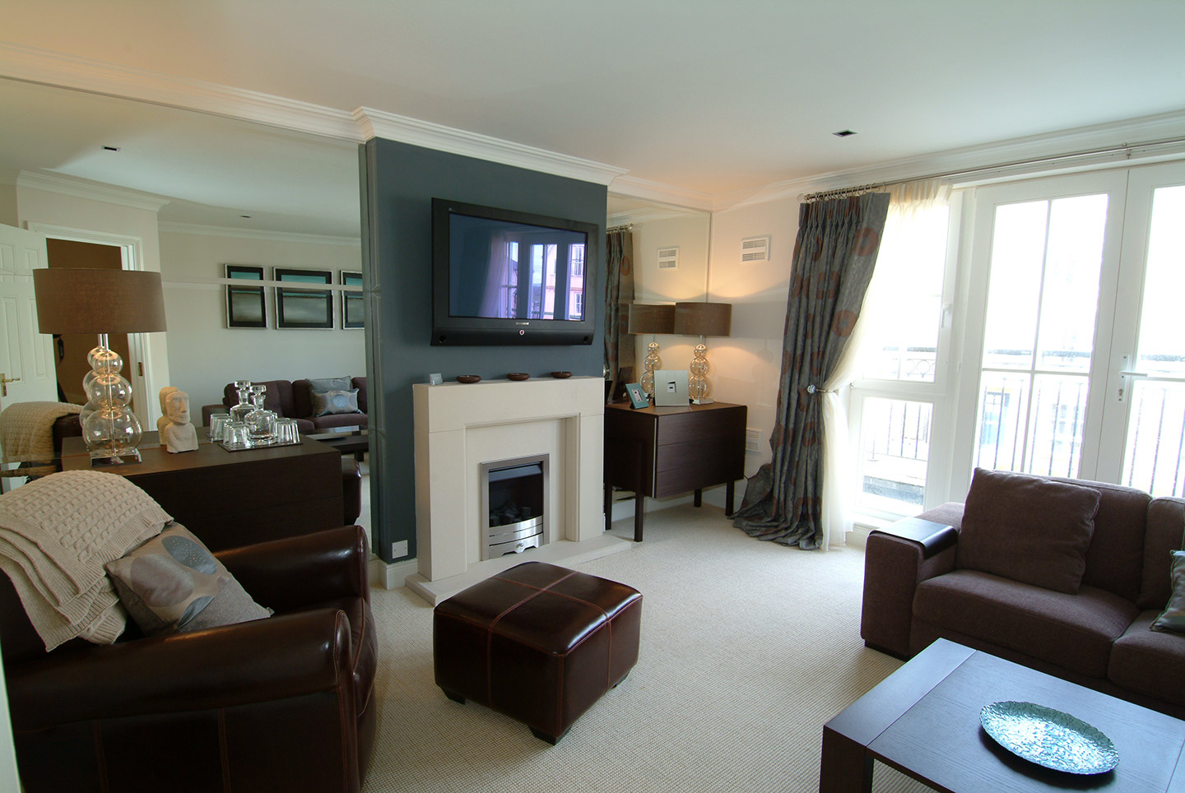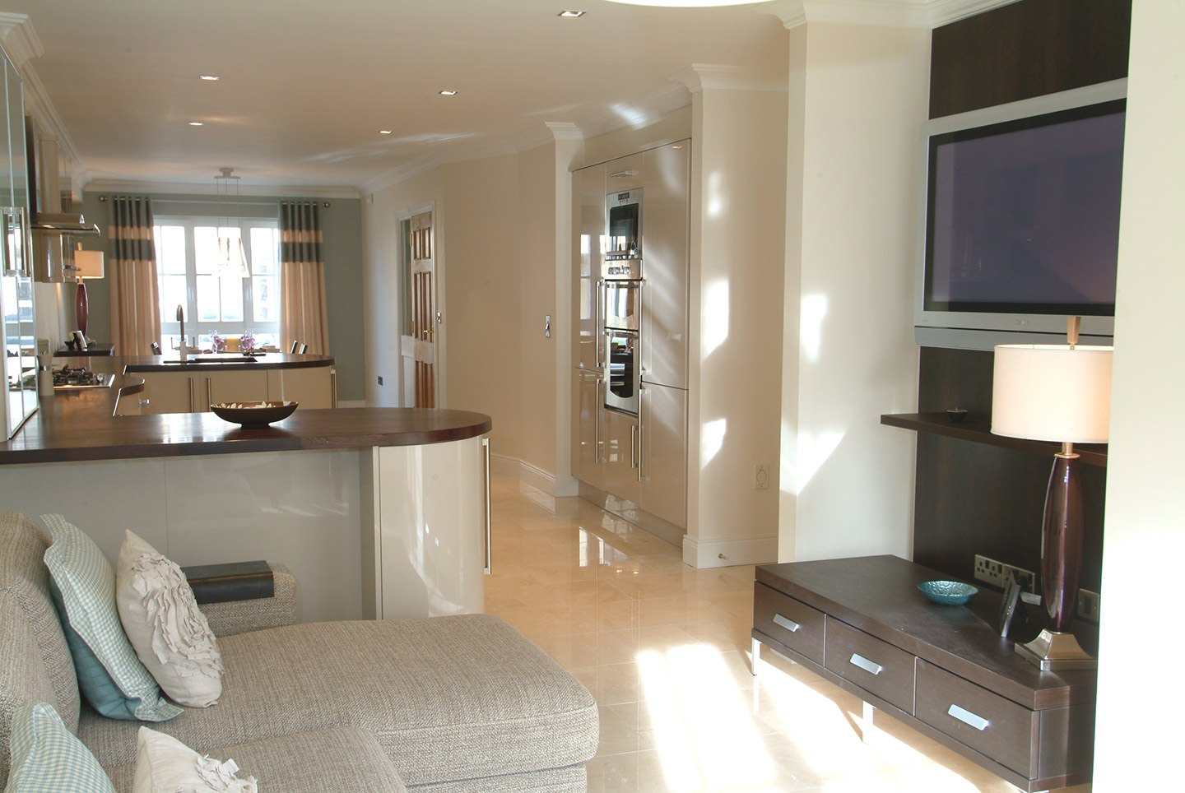We completed the Seville Lawns showhouse for the Treacy Brother Contractors back in 2005.
The design of the house was new to the city at the time – with two floors above ground floor.
The property included a large kitchen, dining and living space on the ground floor.
The first floor contained a main living room space with main bathroom and bedrooms.
Top of the house included a master bedroom suite with WC.
The overall design was contemporary in style – with a colour scheme that ran throughout the house which helped create a cohesive feel – warm and inviting.




